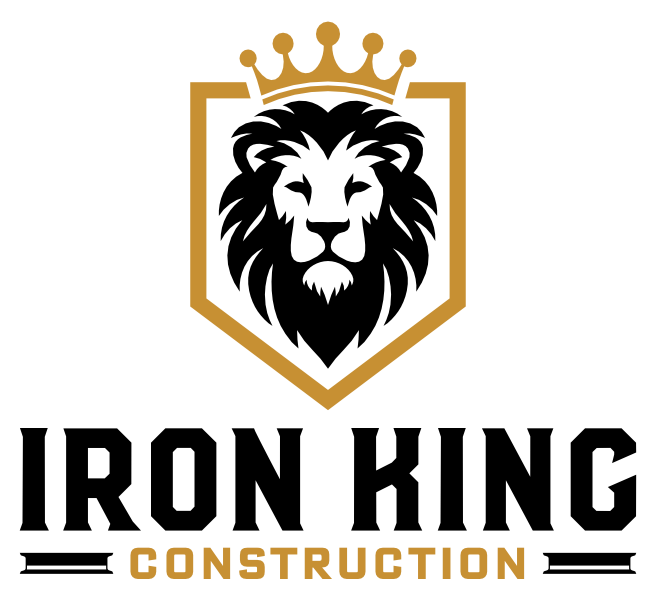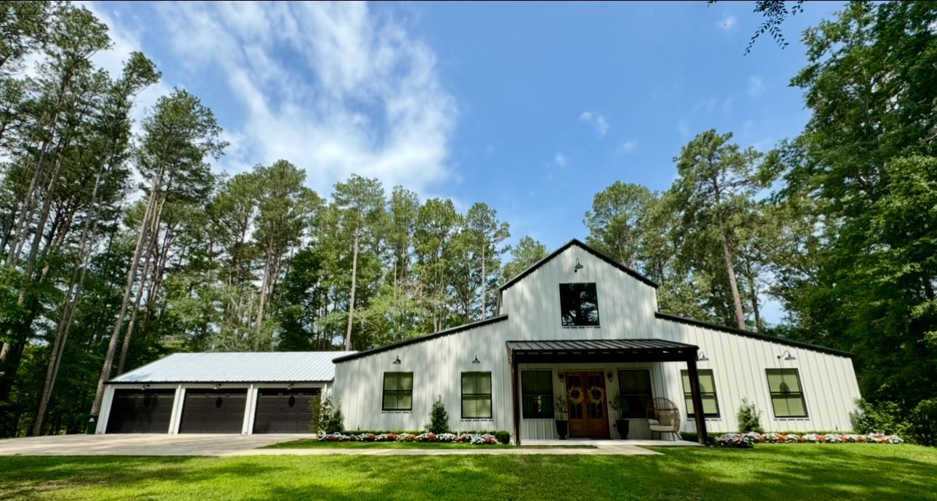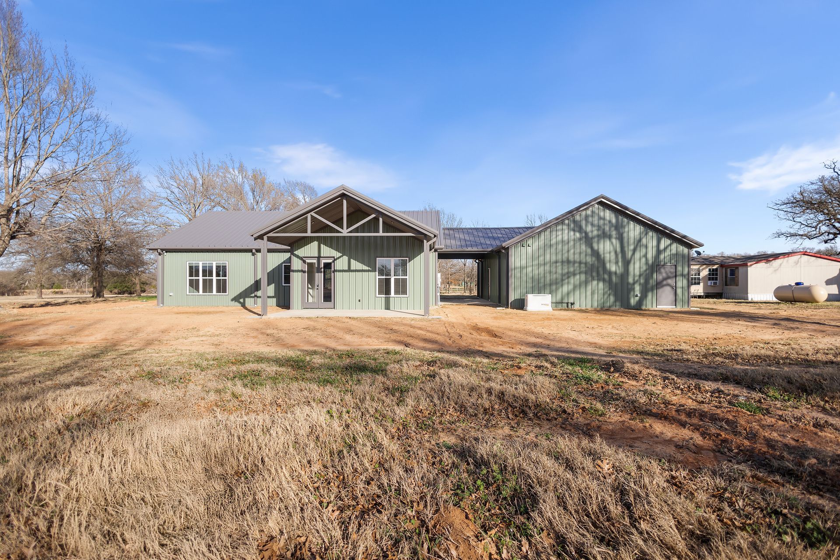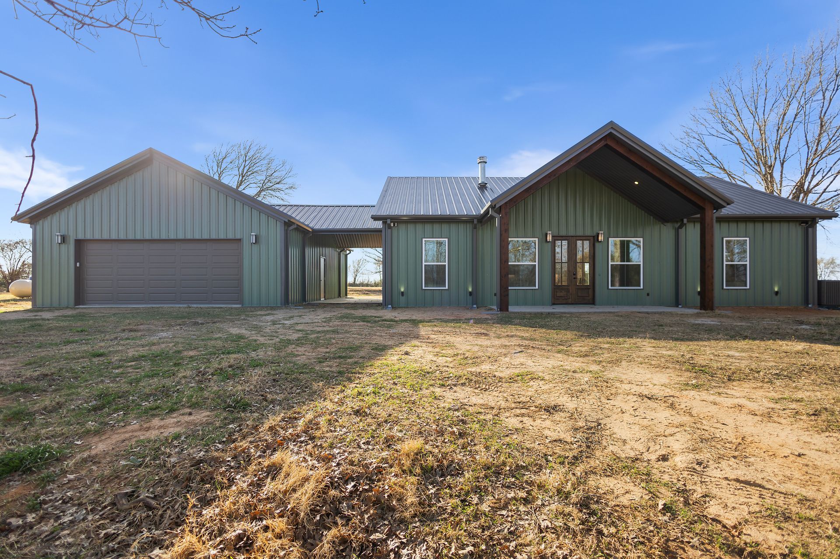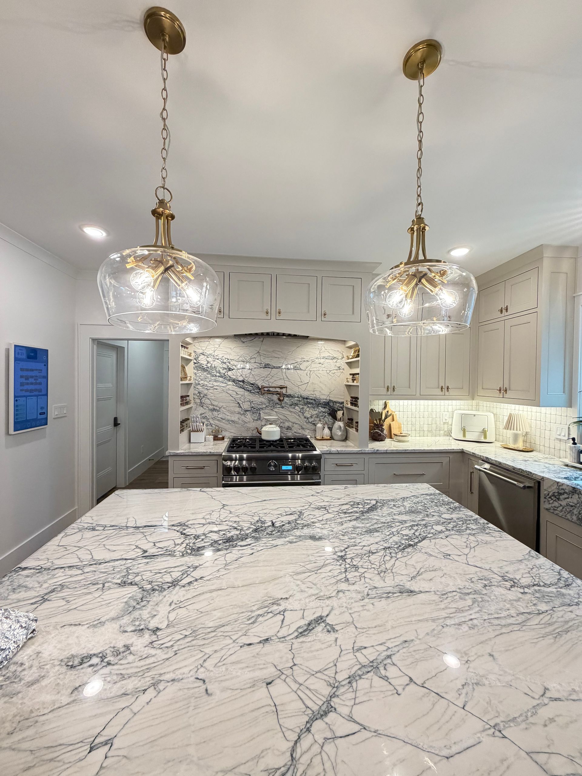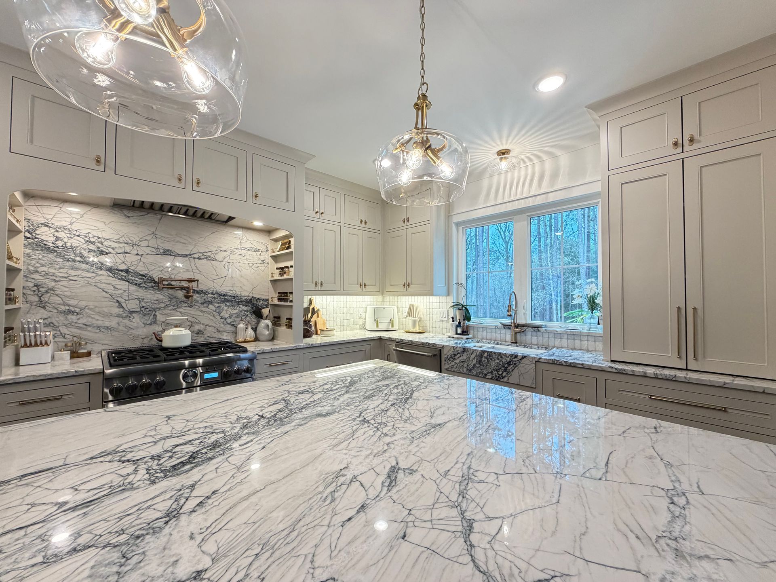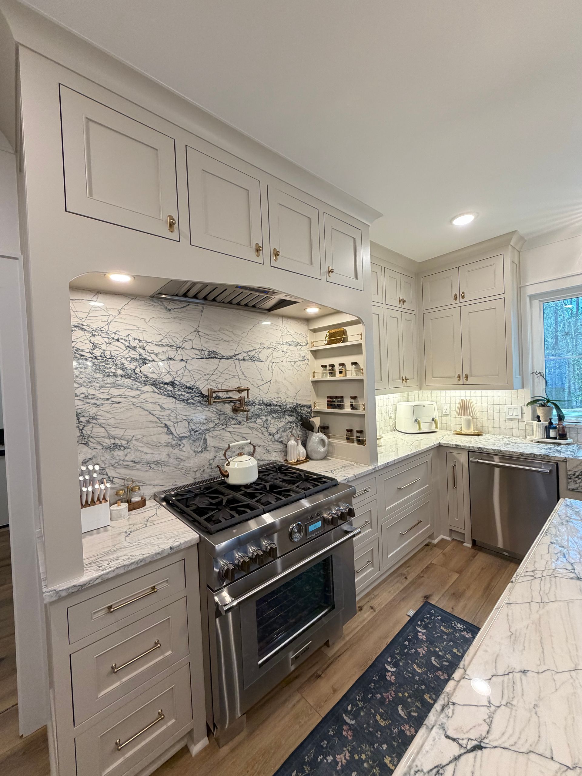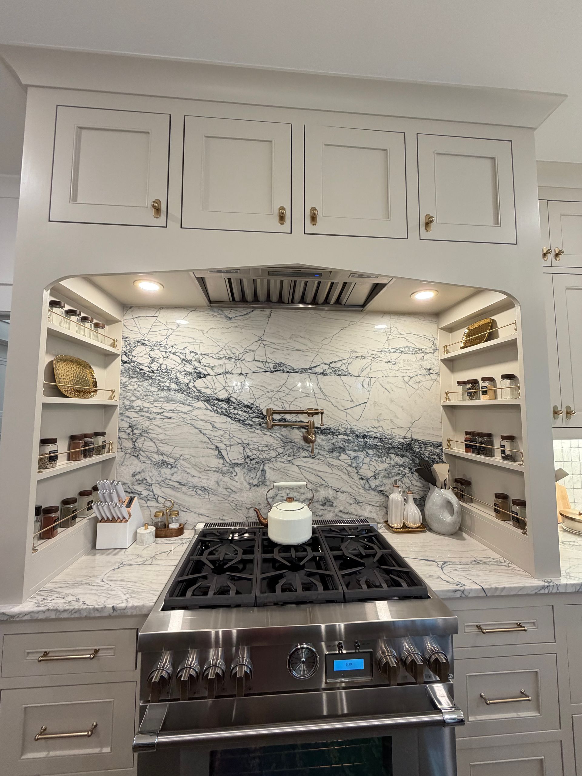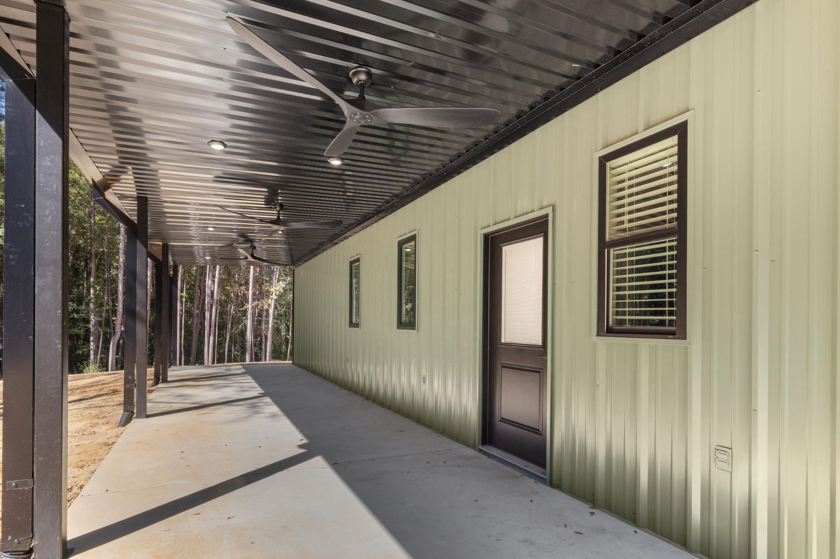Iron King Construction
Turnkey Hybrid Barndominium Homes in Tyler, TX
Modern Hybrid Barndominium Living
Hybrid barndominiums have emerged as an increasingly popular option for homeowners seeking a blend of durability, efficiency, low maintenance, and modern comfort. At Iron King Construction in Tyler, TX, we don’t just construct barndominiums; we live in one ourselves. This personal experience as owners gives us unique insight into what it takes to craft a space that is functional, comfortable, efficient, and truly low-maintenance over time.
This firsthand knowledge informs how we design and build each turnkey hybrid barndominium. We recognize the significance of effective insulation, intelligent layout, durable finishes, energy efficiency, and structural integrity—not only from a construction perspective but also from the daily experience of life within steel walls.
Our homes merge the resilience of red-iron steel with the inviting appeal and sophistication of contemporary interior finishes. The outcome is a residence that embodies the rustic charm of a barn-inspired design while offering the comfort and excellence of a tailored home. Each project is thoughtfully crafted to strike a balance between strength, style, and simplicity, resulting in a property that feels distinctive, operates efficiently, and is designed for minimal maintenance for years to come.
What “Turnkey” Really Means
When Iron King Construction labels a hybrid barndominium as turnkey, it means your project is managed from start to finish, with your builder supervising each step personally. There are no middlemen or changing project managers; the same builder you start with remains throughout, ensuring effective communication and quality control.
Being turnkey means you won't have to coordinate subcontractors. We manage everything—foundation, steel framing, plumbing, electrical work, insulation, flooring, and final painting—scheduled and executed with precision.
When you receive the keys, your home is completely finished and ready to move in. This streamlined process minimizes stress while delivering the durability, efficiency, and craftsmanship our hybrid barndominiums are known for.
Custom Design Options
At Iron King Construction, we create expertly crafted floor plans with streamlined roof lines for enhanced integrity and durability. Our customizable designs let you modify layouts and features to fit your needs.
If you have a specific plan, we can build your vision while ensuring it harmonizes with a strong steel framework.
Our hybrid barndominiums emphasize versatility, integrating open-concept areas, vaulted ceilings, and energy-efficient elements to reflect your style. We blend contemporary finishes with the resilience of steel and wood, resulting in a striking yet practical home designed for longevity.
Interior Possibilities
- Open floor plans with seamless living and dining spaces
- Custom cabinetry, countertops, and fixtures
- Energy-efficient lighting and HVAC systems
Exterior Features
- Strong metal siding with rustic or modern accents
- Large covered porches for outdoor living
- Durable roofing engineered for long-lasting performance
The Building Process
Iron King Construction
follows a clear and organized building process. After the initial design consultation, site preparation begins with grading and foundation work. Once the steel framing and structural shell are in place, the construction team handles insulation, drywall, and custom finishes. Each stage of the project is carefully inspected, ensuring that the home not only meets but exceeds local building standards in Tyler, TX.
Why Hybrid Barndominiums Stand Out
Hybrid barndominiums are more than just a trend—they are a practical long-term housing solution. The steel and wood construction provides resilience against weather while offering flexibility for design. Unlike traditional homes, hybrid barndominiums allow for greater open space and adaptability, making them ideal for families, professionals, or anyone seeking a modern alternative to standard residential construction.
About our Hybrid Barndominium Shell
Iron King Construction has been delivering exceptional remodeling, custom homes, and barndominiums since 2008. Our deep experience led us to develop our signature Hybrid Shell in 2019—a barndominium built for permanence. The Hybrid Shell is a custom, on-site build, not a prefabricated kit. Our process involves cutting, fabricating, welding, and erecting the home directly on your property.
Here is what makes our approach unique:
- Superior framing: Instead of standard metal or wood girts, our exterior walls are stick-framed between the legs of the roof structure.
- Weather protection: We wrap all exterior walls with the high-performance ZIP sheathing system before installing your durable 26-gauge metal wall panels.
- Turnkey framing: Our experienced team also handles all interior and exterior wood framing, ensuring seamless quality throughout the entire structure.
The Hybrid Advantage:
- More interior space: By eliminating the bulky perimeter walls of standard barndominiums, a hybrid build adds valuable square footage to your living space.
- No special orders: The use of standard stick-framed walls allows for standard-sized windows and doors, avoiding the costs and delays of custom-ordered extensions.
- Better-insulated walls: Spray foam is applied to the exterior ZIP sheathing rather than the metal siding. This ensures a consistent thermal barrier for the walls, while a combination of closed- and open-cell foam is used on the roof.
- Stress-free repairs: With the insulation protected behind the sheathing, you can easily replace damaged exterior wall metal panels if needed.
- Unmatched durability:
The addition of ZIP sheathing reinforces the structure, creating a more robust "eggshell" that protects your home.
About our Hybrid Barndominium Home Finishes
Our Hybrid Barndominiums are designed for longevity and built differently. We believe custom quality shouldn't come with a custom price tag. By exceeding builder-grade standards, we provide a home that is both beautiful and built to last.
Custom features included with every Hybrid Barndominium:
- Chef-inspired kitchens: Enjoy custom-built cabinetry, a convenient pull-out trash drawer, and a stunning custom-designed vent hood.
- Premium countertops: Choose from granite or three standard quartz options, with the ability to upgrade to hand-selected quartz or quartzite.
- Signature sinks: A porcelain or stainless-steel kitchen farm-sink adds a classic, durable centerpiece to your kitchen.
- Upscale bathrooms: The master suite features a custom tile shower, while all other bathrooms include a high-quality acrylic tub with a tile wall surround—never fiberglass or cultured marble inserts.
- Lifetime-guaranteed fixtures: Rest easy with lifetime warranty plumbing fixtures from trusted brands like Delta and Pfister, available in matte black or stainless finishes.
- Elegant flooring: Polished concrete floors come standard, with an upgrade option to luxury vinyl plank or an allowance to select your own custom flooring.
The Home-Building Process
Phase 1: Planning and Initial Consultation
Before you finalize your architectural plans, we highly recommend obtaining a preliminary estimate from us first. Purchasing plans prematurely often results in expensive revisions later on.
Start with a basic layout that outlines overall dimensions and estimated square footage. A simple sketch of the primary living areas, porches, and garage/carport will suffice for an initial estimate. If you already have complete plans, we can promptly provide a more detailed quote.
If you are working within a specific budget or loan amount, we can help you select one of our in-house floor plans that aligns with your financial objectives.
Within four weeks of receiving your layout, we will deliver a preliminary estimate. Once you've reviewed it, we’ll arrange a consultation to address any questions and make necessary adjustments. You can either visit our hybrid barndominium office to explore finishes or connect with us through video conferencing.
Phase 2: Site Evaluation and Finalizing Plans
This is the stage where the project begins to take form. We will visit your property—often accompanied by our land specialist—to assess the build site. This evaluation enables us to establish precise site preparation costs, which will be factored into your final estimate.
Armed with your comprehensive estimate, including site preparation, you can confidently proceed with acquiring official plans or having your custom layout expertly designed.
Phase 3: Contract and Construction
Once everything is finalized, we'll provide a comprehensive, fixed-price contract for the construction of your home. If you're securing financing, we'll work directly with your lender to facilitate the interim construction loan.
Then the excitement begins! There’s no middleman—Daniel, who will be directly involved in your project, will start ordering materials immediately. Typically, our construction timeline spans 6–8 months, although weather-related delays might occur.
Throughout the build process, Liz will serve as your personal guide. She'll showcase carefully curated finishes that align with your style and budget. If you prefer more flexibility, a design allowance can be offered. Regardless of your choice, we'll keep you updated at every stage as your new home comes to life.
Hybrid Barndominium Home Pricing
Building a custom barndominium involves many factors, from the layout of your living area to the size of your shop and porches. That's why we price our projects by the square foot for each specific area. For your complete, move-in-ready living space, our pricing starts at $180 per square foot.
Building in Tyler, TX
Choosing to build a turnkey hybrid barndominium in Tyler comes with added benefits. The local landscape and community provide the perfect backdrop for homes that blend rural charm with contemporary style. Iron King Construction’s team understands the specific requirements of East Texas construction, including soil conditions, climate demands, and permitting. This local expertise ensures that each barndominium is not only beautiful but also built to perform in the region for years to come.
